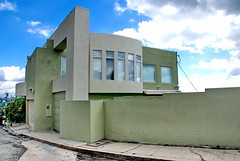Saturday, October 30, 2010
Located at 2681 Glendower Road in the Los Feliz neighborhood of Los Angeles, the house underwent extensive remodeling between 1997 and 2002 according to building permits. I'd love to know who is responsible for the highly sculptural design.
Wednesday, October 27, 2010
Johnson House, Johnson Fain Architects, 2000
On my way to the Larchmont Village Street Fair, my eye caught this contemporary home or office located at 429 N. Larchmont Blvd. Designed by Johnson Fain Architects in 2000 as a personal residence for Scott Johnson, a general partner in the firm. "The house", as Johnson explains, "explores a range from very private to very public space in favor of the more public. Whenever a space is determined not to be completely secluded it is moved toward the street.” .
A hedge hides a glass curtain wall on a corrugated façade. The property was last listed for sale (September 2009) for $3.25M
A hedge hides a glass curtain wall on a corrugated façade. The property was last listed for sale (September 2009) for $3.25M
Sunday, October 24, 2010
Helios House, Nader Tehrani & Monica Ponce de Leon, OfficedA Architects 2007

Helios House, Nader Tehrani & Monica Ponce de Leon, OfficedA Architects 2007
Originally uploaded by Michael Locke
Saturday, October 23, 2010
USC University Religious Center
I would love to know who is responsible for the design of this lovely piece of sculpture! Are there any Trojan fans out there that could set the record straight?
Tuesday, October 19, 2010
Becker House, Gregory Ain, Architect 1938-40; Barry Milofsky, M2A Architects, Restoration 2003-07

Becker House, Gregory Ain, Architect 1938-40; Barry Milofsky, M2A Architects, Restoration 2003-07
Originally uploaded by Michael Locke
Biltmore Hotel (lobby), Schultze & Weaver, Architects 1922
The idea of a grand hotel in downtown Los Angeles originated with Joseph Sartori, a prominent banker, who wanted to show the world that Los Angeles had 'arrived'. Sartori called together 40 prominent business leaders to explore the idea. The group selected the New York architectural firm Shultze & Weaver, by now famous for the design of the Waldorf-Astoria Hotel, to come up with a suitable design. A gala week-long opening in 1923 boasted Hollywood's elite, including Mary Pickford, Cecille B. deMille, and Jack Warner in attendance.
Monday, October 18, 2010
Los Angeles Central Library, Bertram Goodhue & Carlton Winslow Architects 1926

Los Angeles Central Library, Bertram Goodhue & Carlton Winslow Architects 1926
Originally uploaded by Michael Locke
Thursday, October 14, 2010
Van de Kamp's Holland Dutch Bakery, J. Edwin Hopkins, Architect 1930

Van de Kamp's Holland Dutch Bakery, J. Edwin Hopkins, Architect 1930
Originally uploaded by Michael Locke
Friday, October 08, 2010
C. J. Berne Residence, C. Raimond Johnson, Architect 1937
Certainly one of the more imposing homes in Silver Lake, this handsome Mediterranean residence sits on a lot of over 16,000 square feet and must have spectacular views of the lake. The architect was a favorite of the University of Southern California designing the Italian Romanesque Methodist Episcopal University Church (now United University Church) in 1931, the Hancock Foundation Building in 1939 and Kerckoff Hall in 1949. Johnson also had a hand in designing the Biegler Hall of Engineering (in cooperation with architects John and Donald Parkinson) in 1939.
The C.J. Berne Residence is located at 2023 Redcliff Street in the Moreno Highlands neighborhood of Silver Lake.
The C.J. Berne Residence is located at 2023 Redcliff Street in the Moreno Highlands neighborhood of Silver Lake.
Thursday, October 07, 2010
2216 Bancroft, Leonardo Chalupowicz, Architect 2004
Immediately next door to the Chalupowicz creation at 2216 Bancroft, the house at 2222 is distinctively different. Although it approximates the volume of the house next door with a separate studio situated above the main structure, the architect has achieved a unique composition here, avoiding the common practice of 'copycating'.
Monday, October 04, 2010
Caltrans District 7 Headquarters, Morphosis Architects 2001-2004

Caltrans District 7 Headquarters, Morphosis Architects 2001-2004
Originally uploaded by Michael Locke
Architect Thom Mayne received the 2005 Pritzker Prize for the design of the headquarters building of the California Department of Transportation (Caltrans) and the Los Angeles Department of Transportation, completed in 2004. The design is a glimpse at the future: environmentally-friendly photovoltaic cells transforming sunlight into electricity (on the southern wall) and double-thick glass (on the western-facing side) keeping interiors cool and eliminating the need for air-conditioning. The design and construction of the building were featured in four episodes ot 'Modern Marvels', a series on the History Channel, documenting the challenges of its Modern Marvels' documented the construction of tall buildings over the past two centuries.
Located at 100 South Main Street in Downtown Los Angeles.








