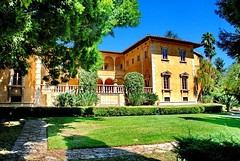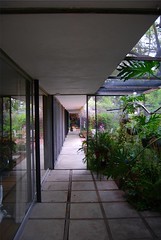Thaddeus Lowe Residence, c.1885
Thaddeus Sobieski Coulincourt Lowe (1832 - 913), also known as Professor T. S. C. Lowe, was an American Civil War aeronaut, scientist and inventor, mostly self-educated in the fields of chemistry, meteorology, and aeronautics. By the late 1850s he was well known for his advanced theories in the meteorological sciences. During the Civil War he served as aeronaut, performing aerial reconnaissance on the Confederate troops on behalf of the Union Army. In July 1861 Lowe was appointed Chief Aeronaut of the Union Army Balloon Corps by President Abraham Lincoln.



















