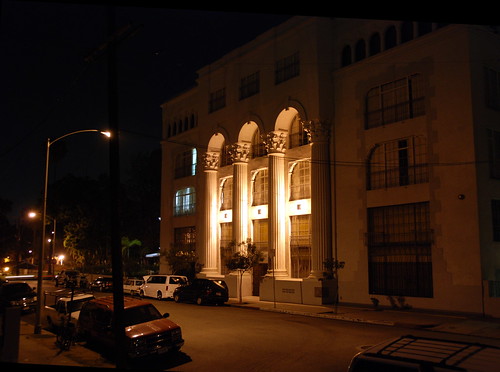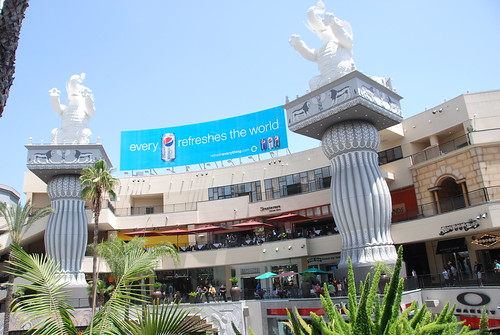Walt Disney Picture's Feature Animation Studios. Located on the campus of Disney's Burbank studio lot. The arching wedge is the building’s façade facing the Ventura Freeway; its shape a reference to the passing commuter traffic. A cone-shaped tower, an inspiration from the Sorcerer’s Apprentice, forms a part of the complex. The language of the design embraces the original concept of Kem Weber's original Animation Building (1939) now used for offices on the studio lot.
Robert A.M. Stern Architects has an impressive list of completed projects including the Norman Rockwell Museum in Stockbridge, Massachusetts; Ohrstrom Library, St. Paul's School, Concord, New Hampshire; the Brooklyn Law School Tower, Brooklyn, New York; the Darden School of Business at the University of Virginia; Bloomberg Center at the Harvard Business School; the Jones Graduate School of Business Management at Rice University; the Greenspun College of Urban Affairs at the University of Nevada; U.S. Courthouses in Beckley, West Virginia, Youngstown, Ohio, and Richmond, Virginia; the Hobby Center for the Performing Arts, Houston, Texas; and the Museum Center at the Mark Twain House in Hartford, Connecticut, among others.
The property can be easily seen from the Ventura Freeway, west of Forest Lawn Drive. For a closer look follow West Riverside Drive, east of Buena Vista Street, turn right on South Reese Place and right again on South Beachwood Drive. There are riding trails to your immediate right; if you turn back around to your right, you can follow the trails right up to the curving facade.




















